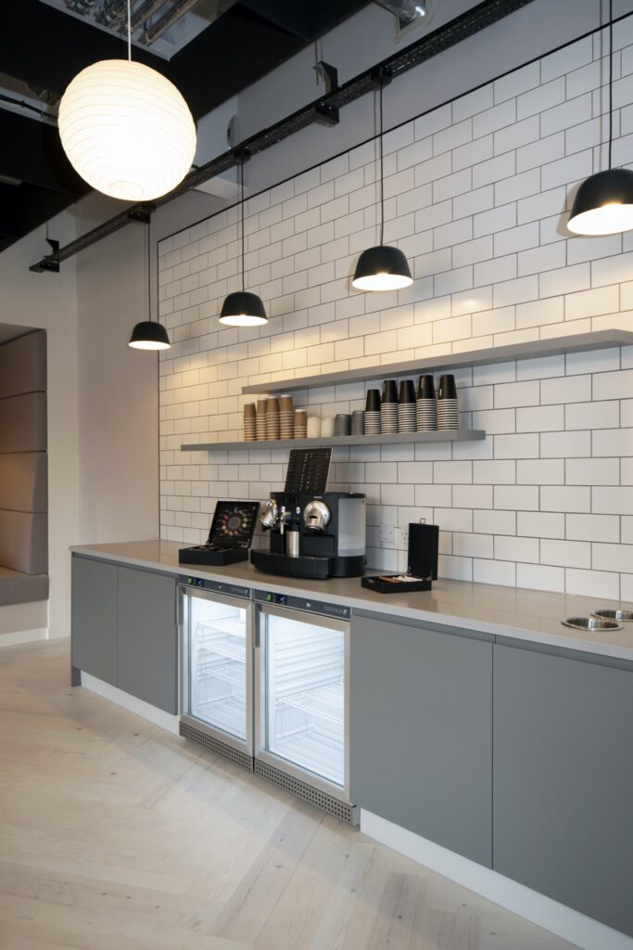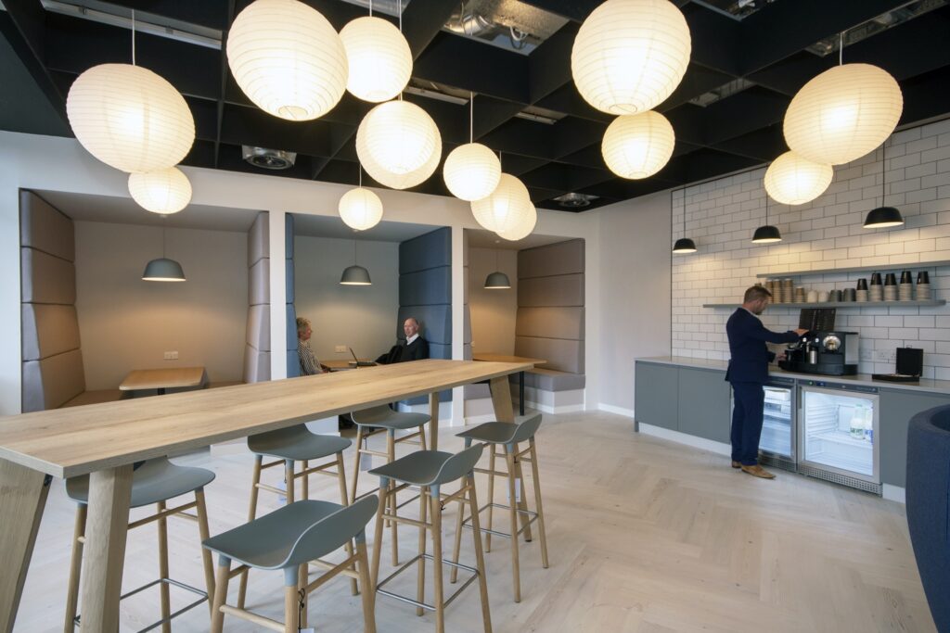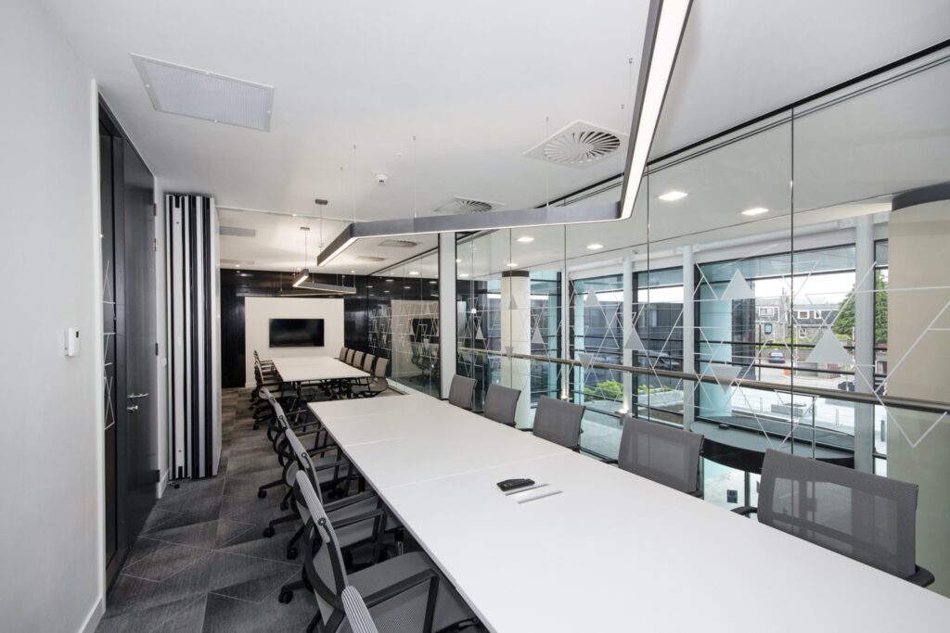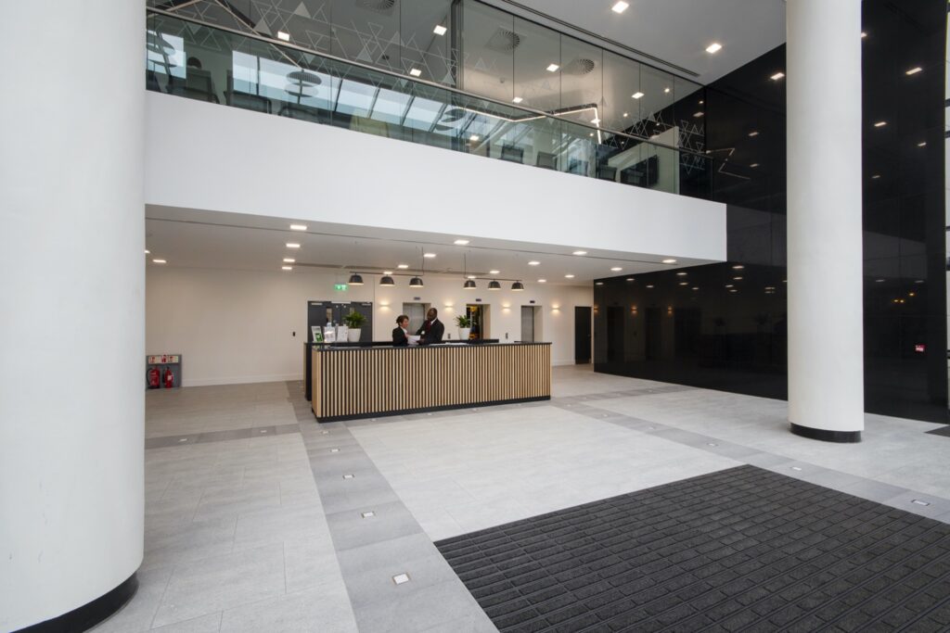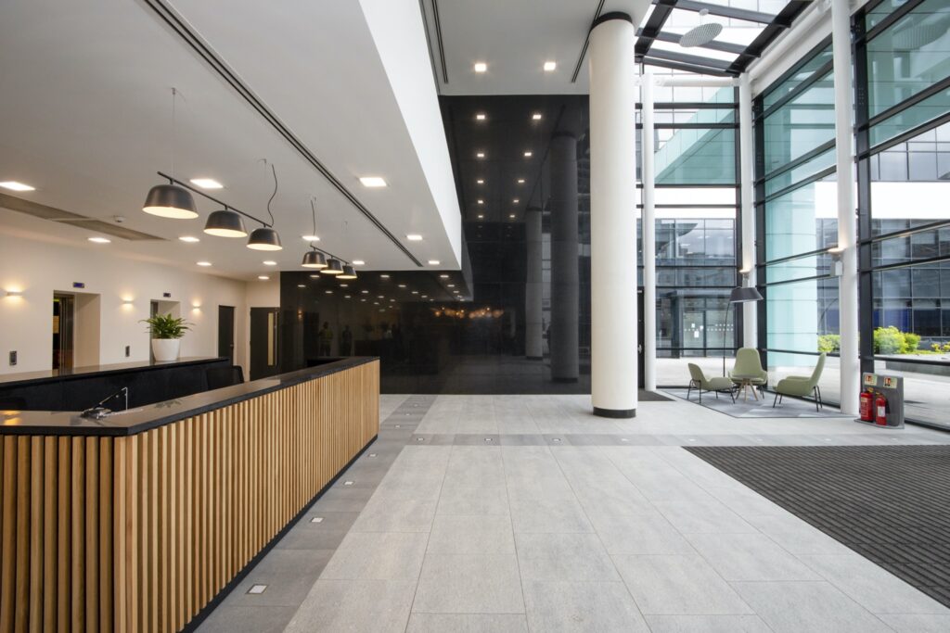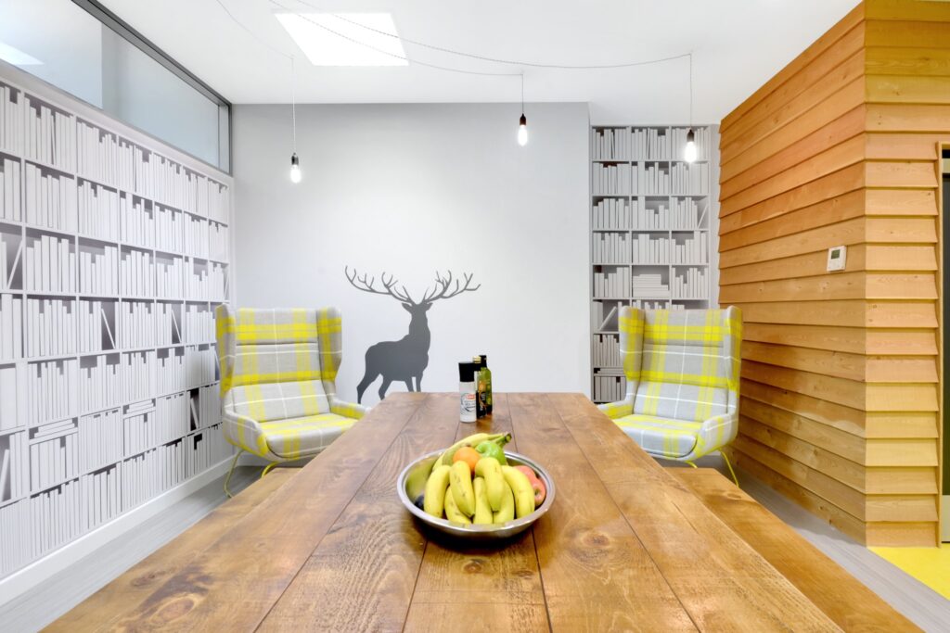Works on the ultra-modern Aberdeen based Grade A office building, Union Plaza, spanned the distance of 3 floors and was carried out in 2 phases, all of which took place across a 25 week duration.
Working alongside the talented teams from Paragon, C2 Concepts, and Altelier10, phase one of this project centred around returning the internal area back to an open-plan layout or base build. This involved stripping out the previous tenant’s fit-out, including the partitions, ceilings, carpets, tea preps, and mechanical and electrical installations, followed by the installation of new ceilings, lighting, floor finishes, and undertake mechanical alterations.
The second phase of the project focused on the fit-out itself, which consisted of installation of beautiful new flooring, double and single glazed partitions, full height timber door-sets, tea preps, folding walls, feature lighting and ceilings, glazed doors, mechanical and electrical installations, and bespoke joinery.
The success of this project is continually evident in the swathes of natural light that beautifully accents the modern finishings and complements the bright, open spaces of the office spaces across the 3 floors.

