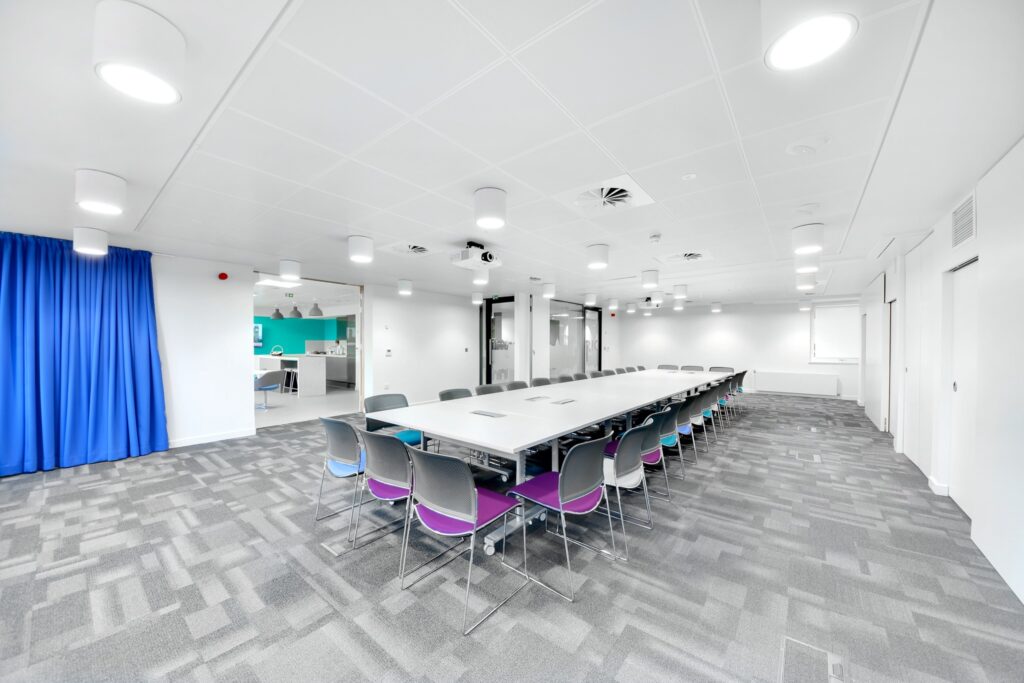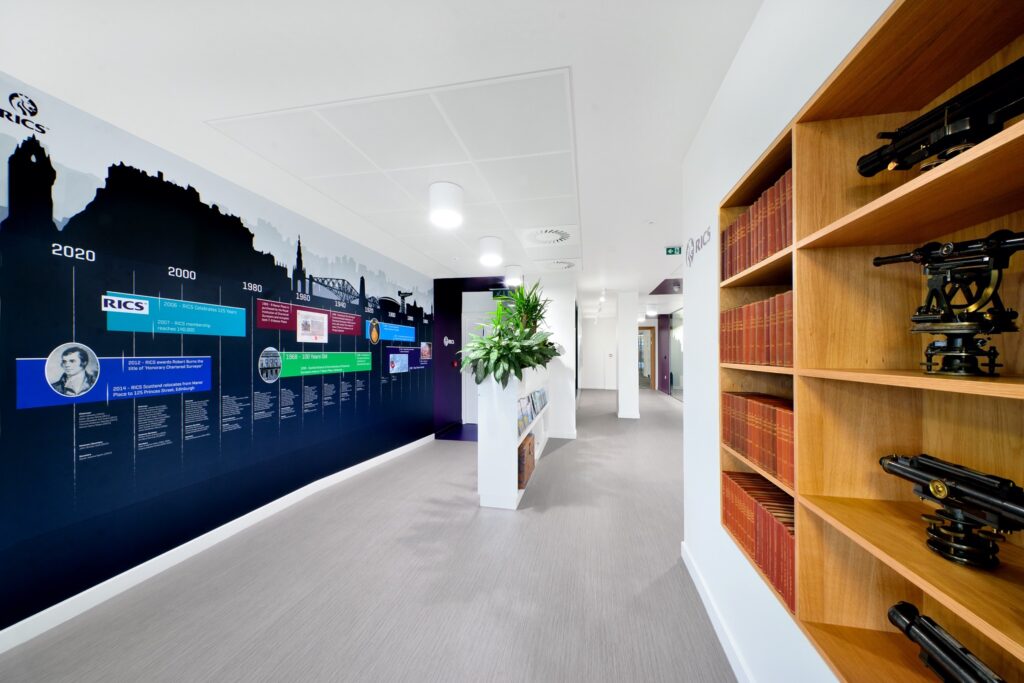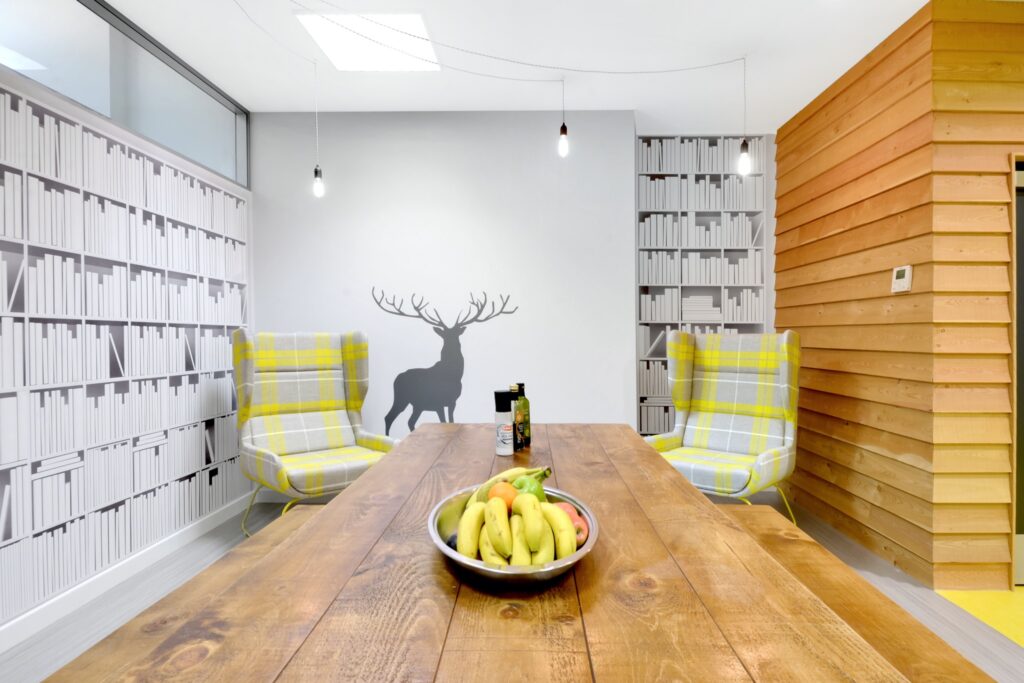We were especially delighted to be awarded the fit-out contract for the new Scottish HQ of such a prestigious organisation connected to our own industry. The project was procured and delivered under the strict criteria of SKA ratings and was design-led by Jones Lang Lasalle, Michael Laird Architects & KJ Tait Consultants.
The internal fit out included new mechanical and electrical installations with media integration, full height double glazed and solid partition systems with timber and double glazed door-sets taken up to the new feature ceilings and complemented by multiple bespoke joinery items and finishes. In addition, an operable wall to separate client lecture theatres, curtains and digital print graphics plus glass eco worktops and splash-backs give a very sleek and modern feel to the new offices, with lots of natural daylight adding to the bright and airy ambience.
This fit out was completed on time and within the client’s end budget.






