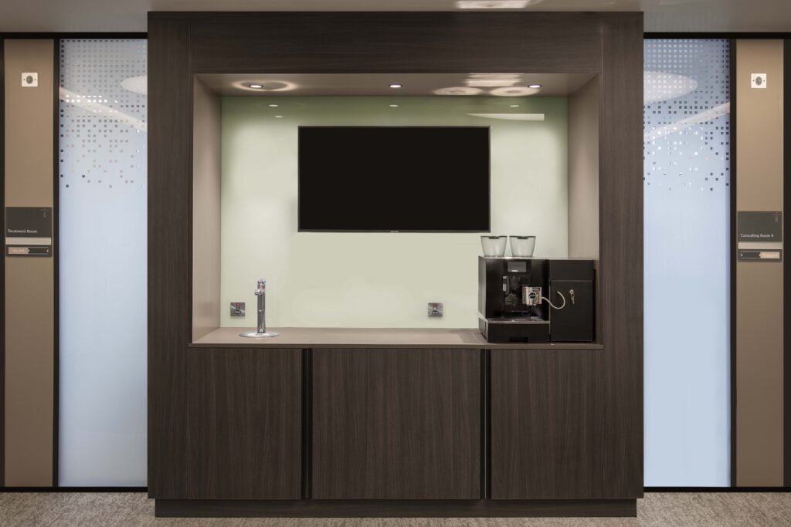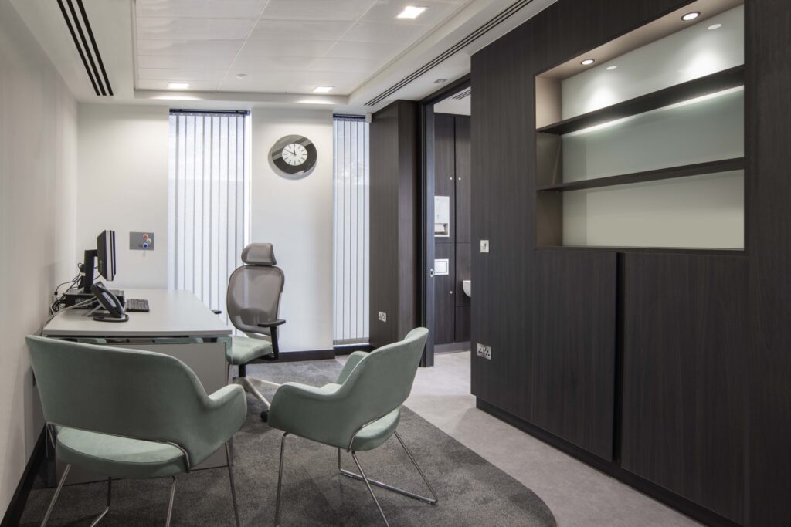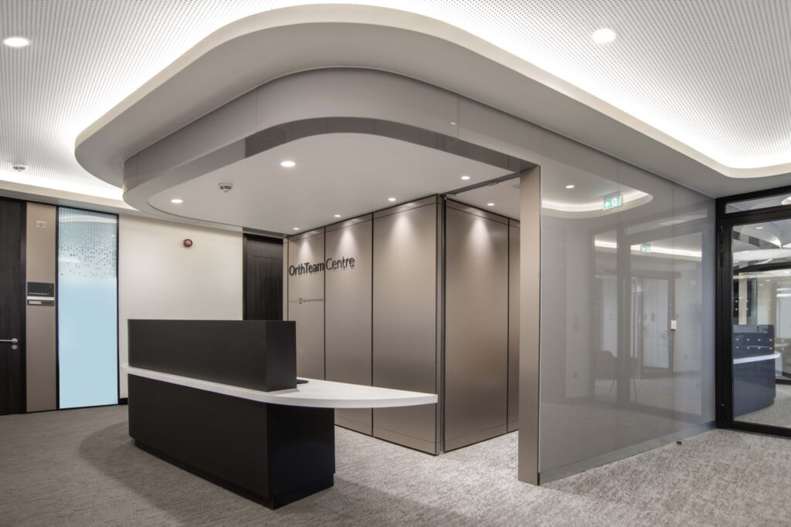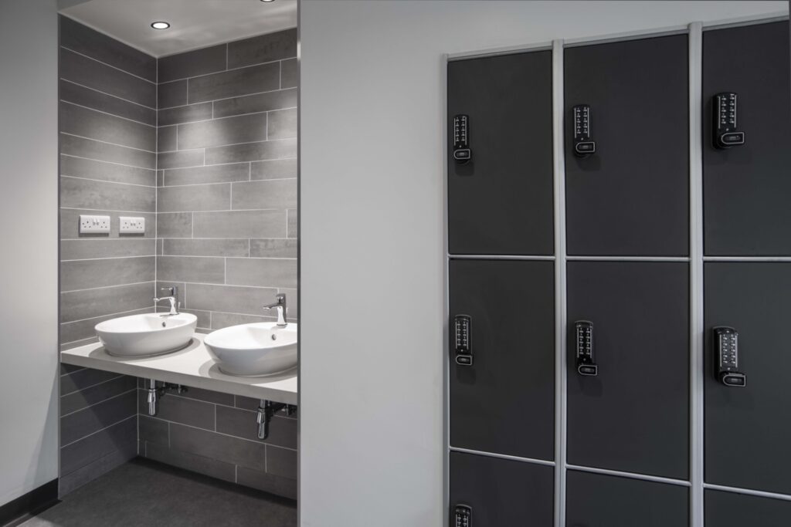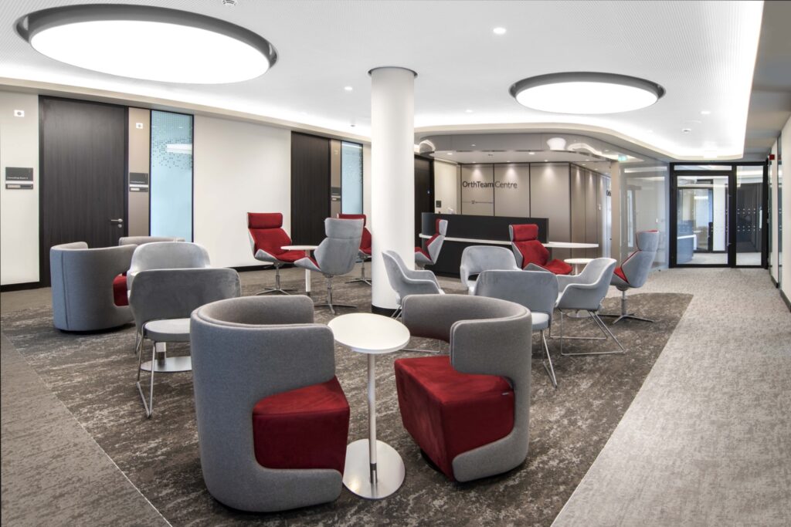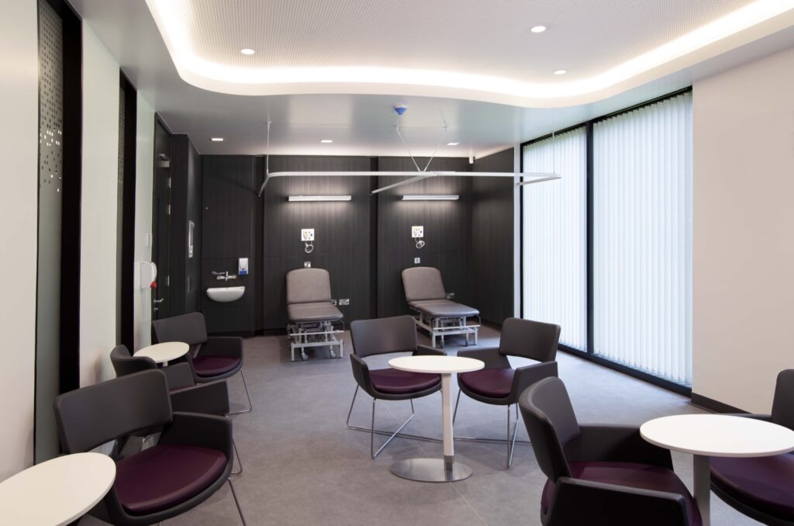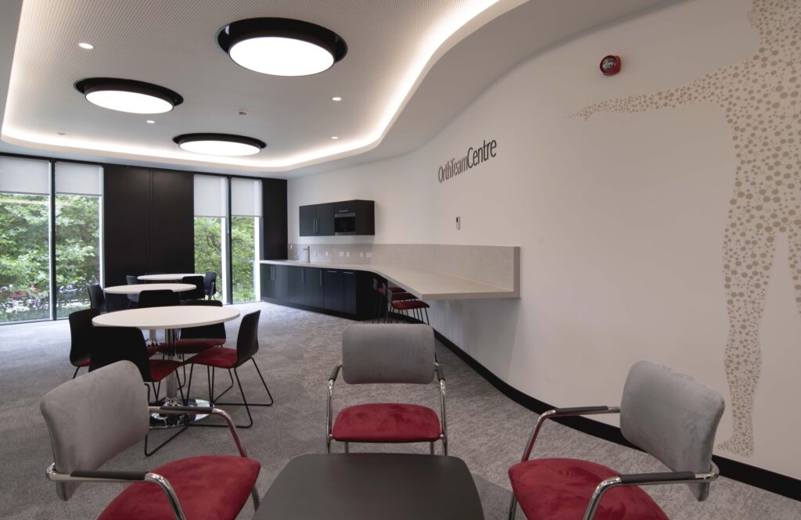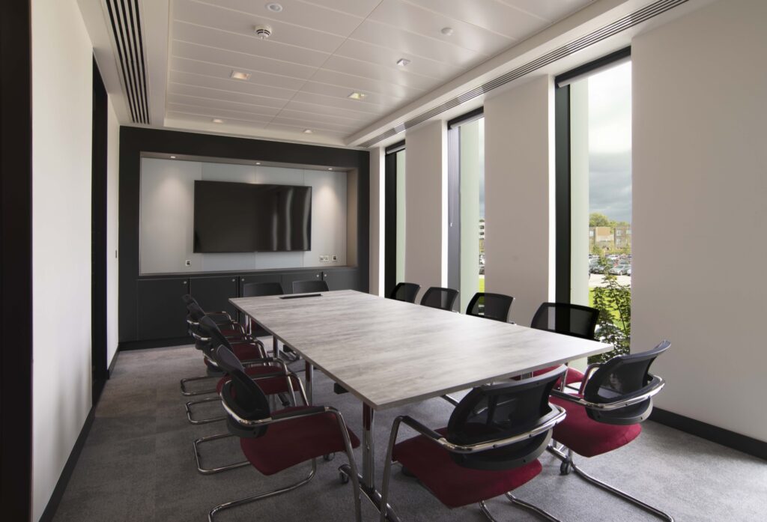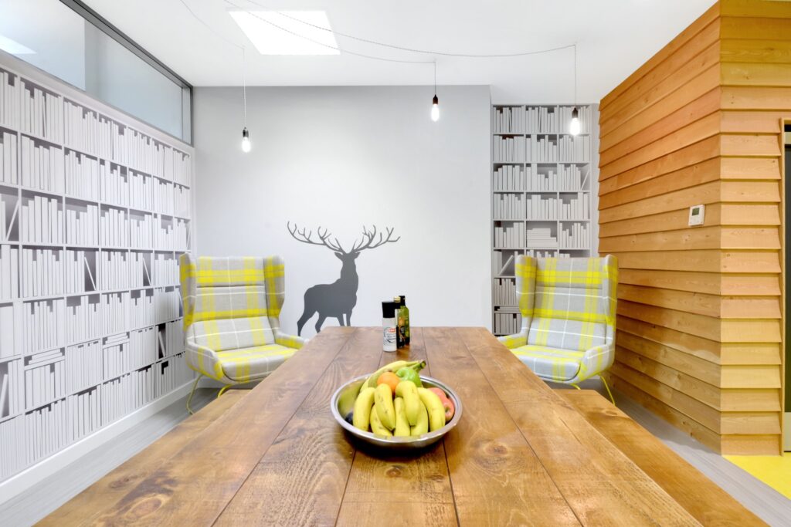It was a privilege to work alongside the innovative Sheppard Robson, the prestigious engineering body, IESIS, and the award-winning firm of consulting engineers, DSSR on this 9 month fit-out project.
Starting with the developer’s initial shell, we undertook a design and build of the new Orthteam Facility over two floors and created a plant room to roof area. This high quality fit-out consisted of glazed and fermacell solid partitions, raised access flooring, timber and glazed door-sets, feature ceilings, full mechanical and electrical installations, bespoke joinery, an air handling unit and associated services, back painted glass, lead lined partitions and door-sets to an MRI area, clinical areas, and break out areas.

